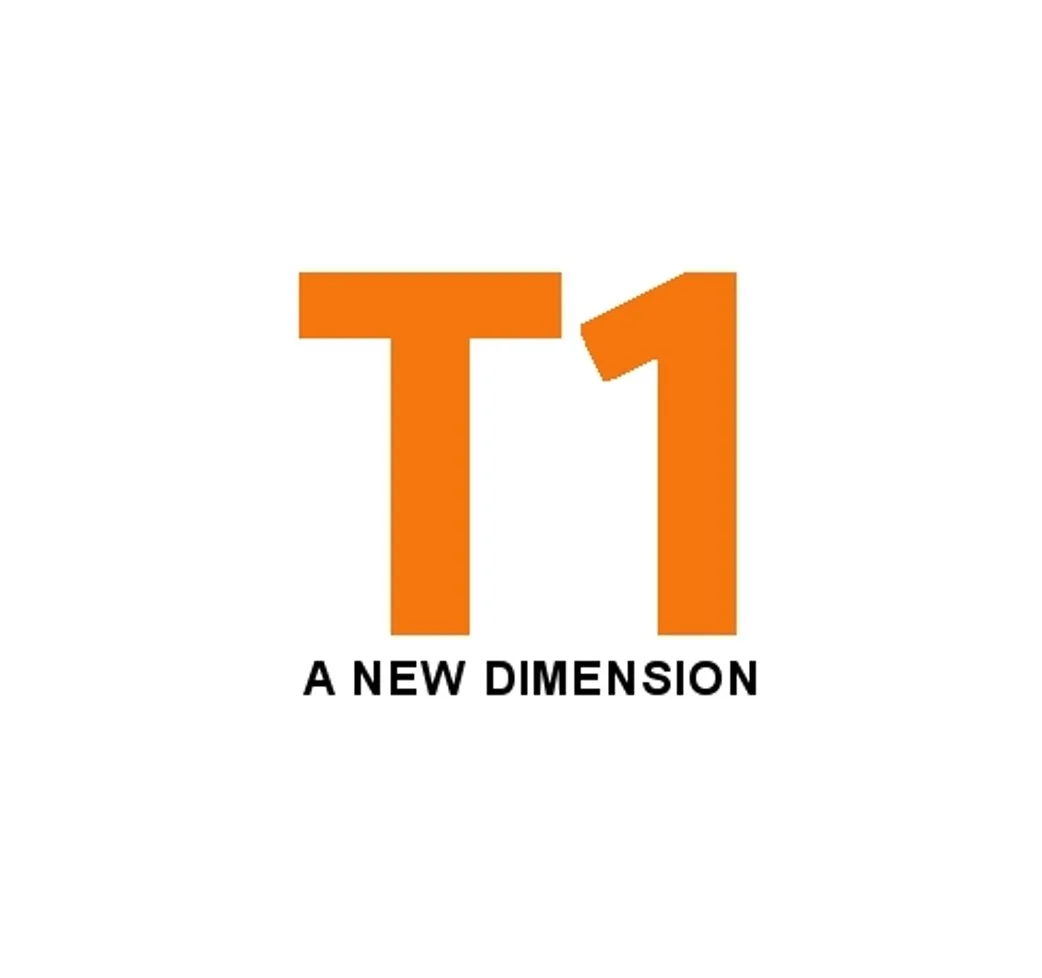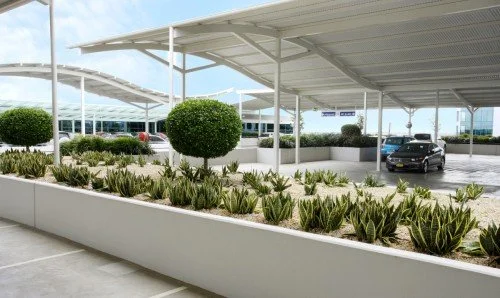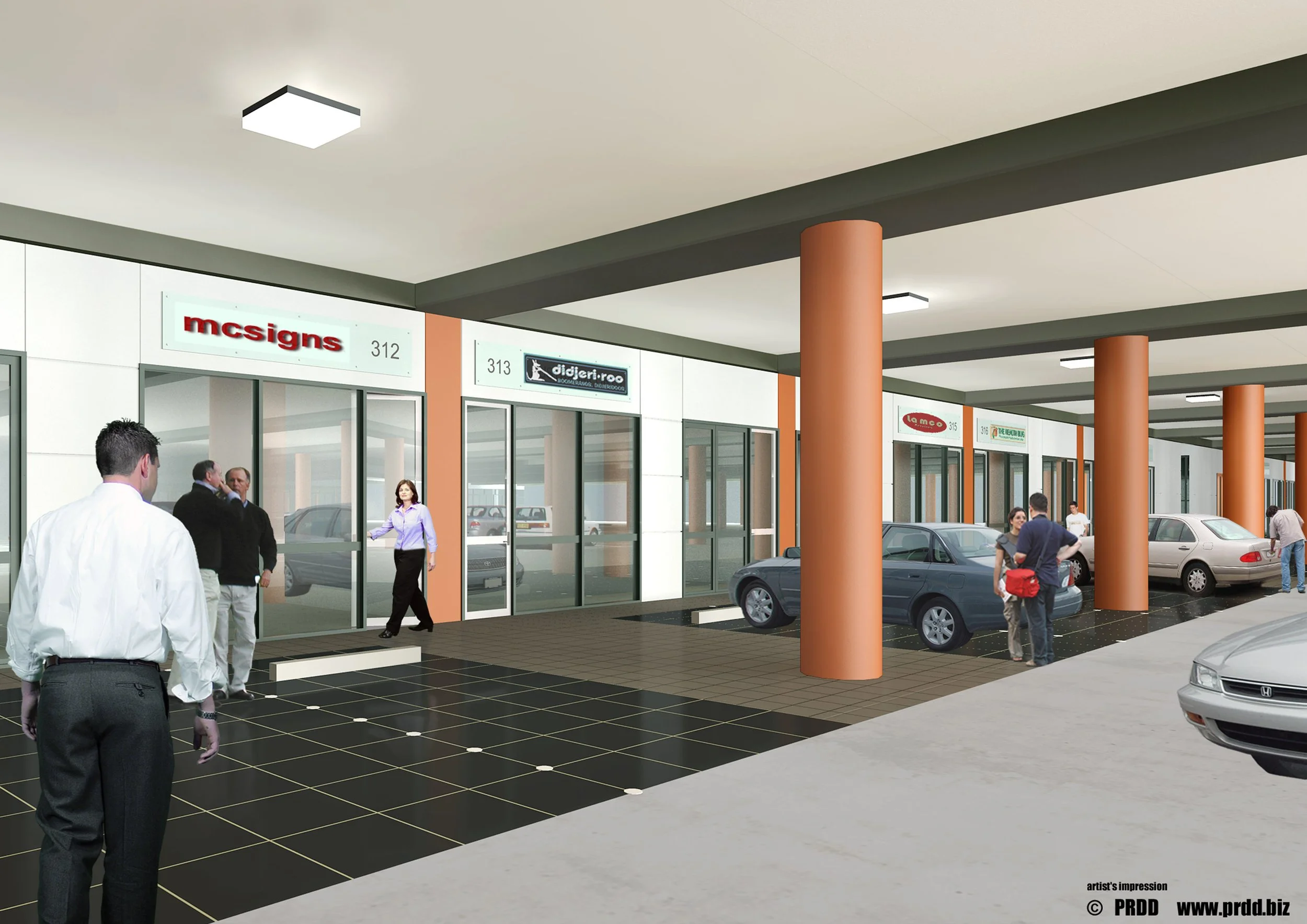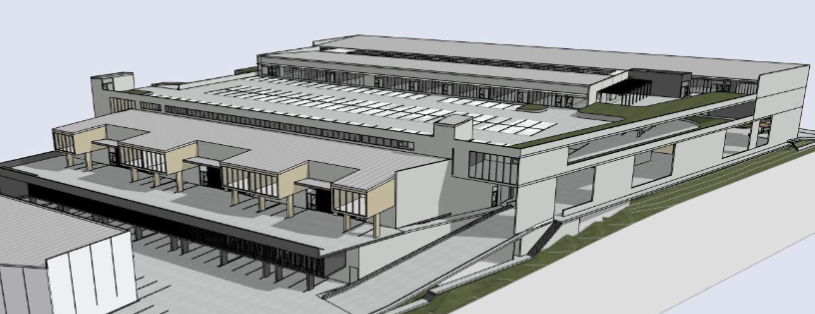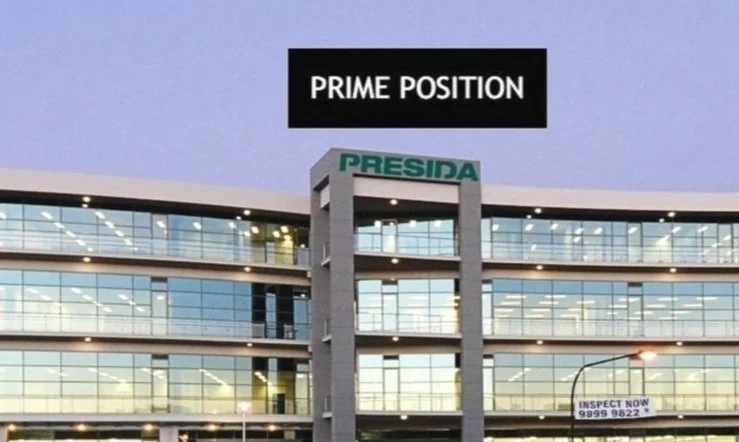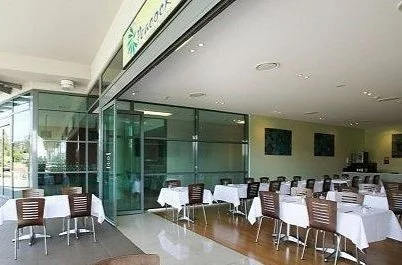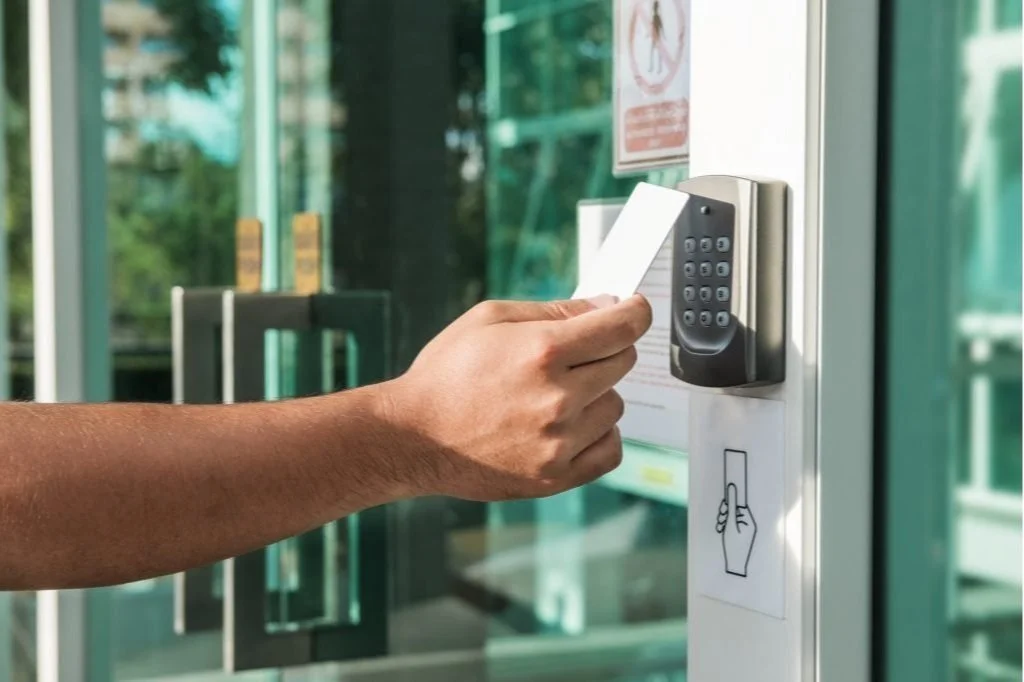14-16 Lexington Drive,
Norwest Business Park, Bella Vista
The innovative T1 building is a mixed office, retail/commercial and industrial development, designed to meet the diverse workspace requirements of modern business. The 5-storey (29,700 sqm) building has three distinct precincts - each providing occupants with maximum flexibility and operational efficiency.
The occupants of T1 are surrounded with lush landscaped grounds, coupled with sophisticated staff amenities aimed at providing ultimate convenience. The “at the door undercover” car parking areas not only serve as car parks but also provide a degree of separation which allows the comfortable co-existence of a diverse community of occupants.
T1 sets new standards in commercial and industrial urban design with its visually stylised curved façade providing presence, distinction and identity. It comprises the three precincts described below.
Offices Precinct - Level 4 is comprised entirely of office spaces including the offices of Presida Constructions.
Retail/Commercial/Light Industrial Precinct - Levels 1 to 3 are designed to provide maximum flexibility for those seeking office space, combination high tech warehouse/office space or showrooms - perfect for high tech industries, service based and limited retail use businesses. The diverse occupants of this precinct include, but are not limited to, cafes, restaurants, family relations counsellors, a child care centre, photographers, pathology services, personal trainers, gymnasium, hairdressers, electronic tracking systems, after school and language tutors, security, fire services and safety, marketing and packaging design, specialised industry manufacturers, and IT consultants.
Industrial Precinct - High clearance industrial units are located on the Ground Level and have undercover all weather loading bays and hardstand areas. They have their own separate entry off Lexington Drive.


